The Paddock at Hurstbourne Commons
The Community
The Paddock at Hurstbourne Commons is a new community in Jefferson County featuring single-family homes. The subdivision offers a convenient location near Jeffersontown, at the intersection of Hurstbourne Lane & Watterson Trail, just behind the Meijer shopping center.
The Paddock at Hurstbourne Commons overall is planned to include single-family homes, multi-family homes, and senior living.
Key Homes LLC has lots 6, 7, 62, 71-74, and 93 in Phase 1 to build on in the single-family section of The Paddock at Hurstbourne Commons.
Please inquire for details.
The Paddock at Hurstbourne Commons is proud to be a featured site in Homearama 2025!
HOA
Neighborhood restrictions are available upon request. Annual dues are currently set at $650/year.
The Homes
Key Homes LLC has pre-designed numerous floorplans that will fit on the lot sizes in The Paddock at Hurstbourne Commons. Key Homes will also work with you to make plan changes, or custom design a plan for you. It is our understanding at this time, that most lots will be relatively flat, allowing for slab construction or full sunken basement construction.
Pricing is listed below but is subject to change.
The Opal
Ranch Plan
3 Bedroom, 2 Bath
1,830 sq ft
9' Ceiling Height
Tray Ceiling in Living Room
Slab Pricing: $434,950
Unfinished Basement Pricing: $474,950
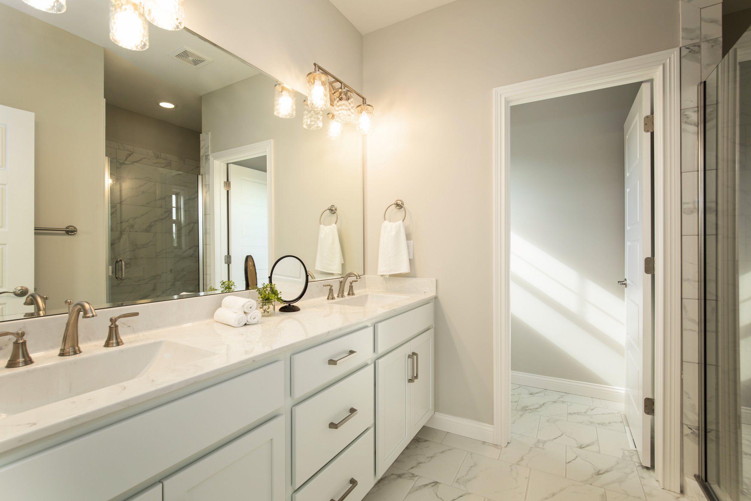
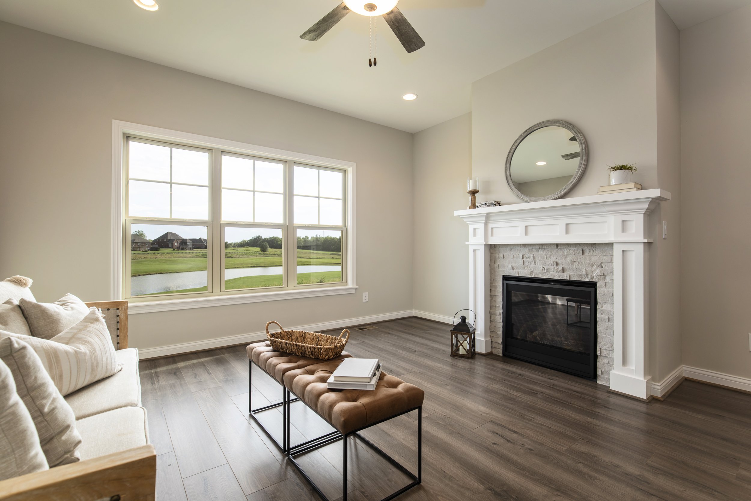
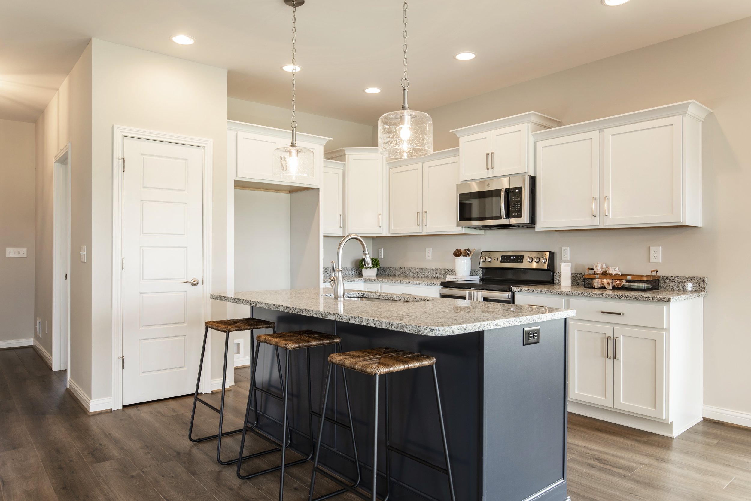
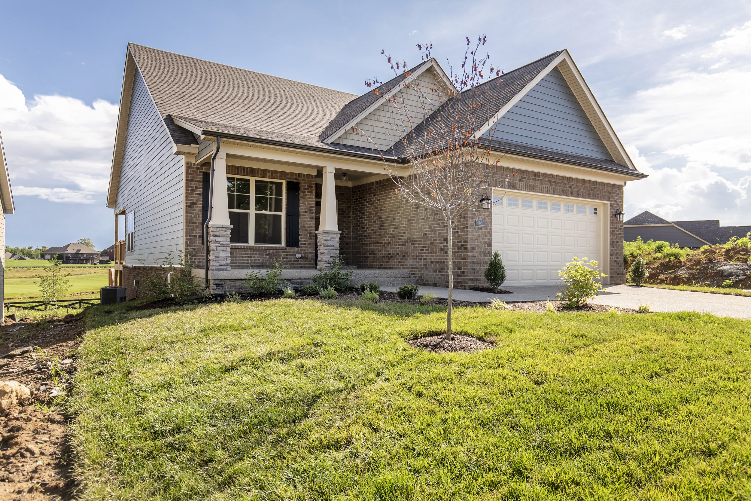
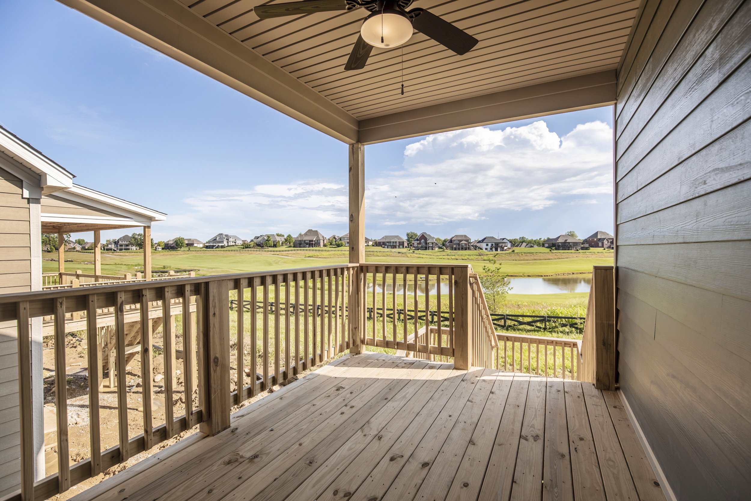
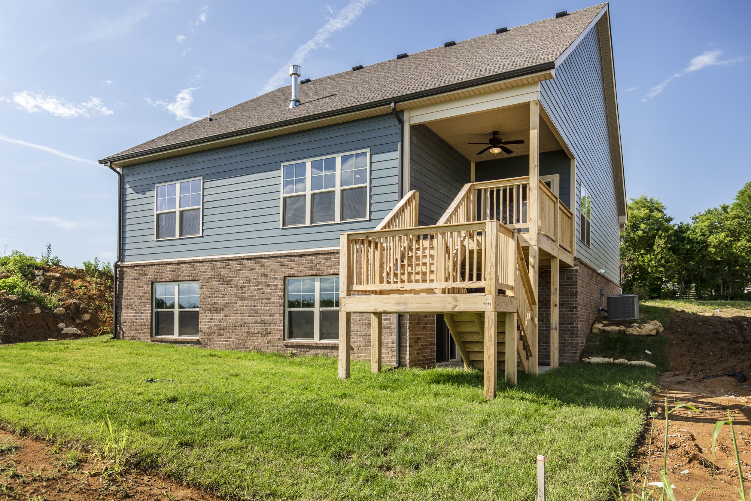
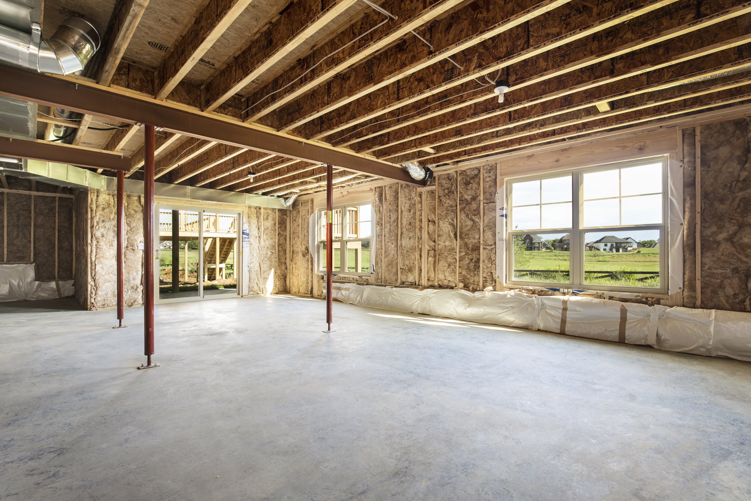
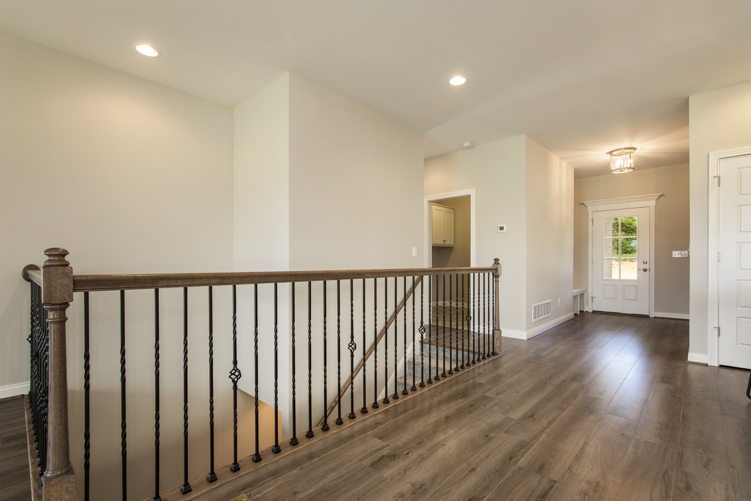
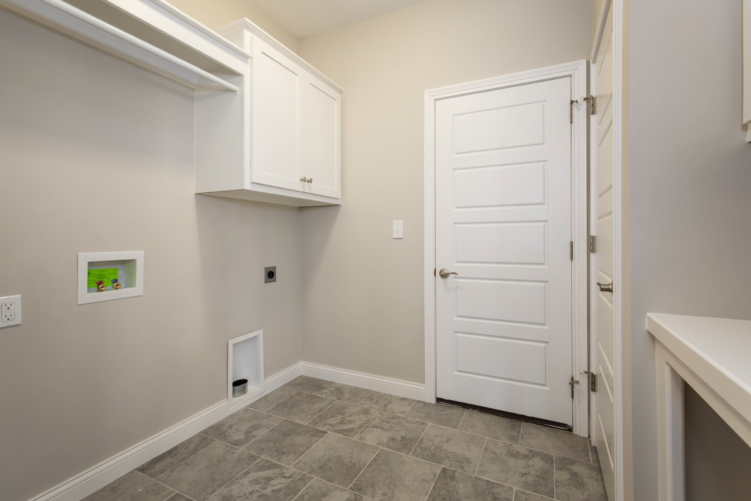
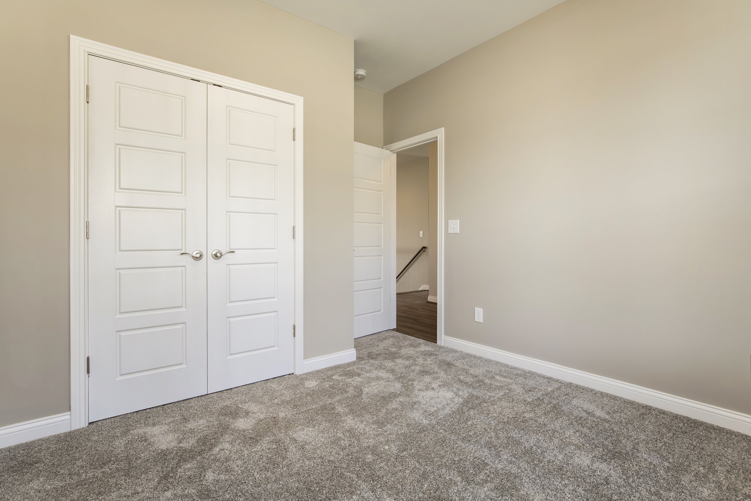






Note: Photos show a previous similar build, there may be changes and upgraded finishes shown from the original plan.
THE IRIS
RANCH PLAN
3 Bedroom, 2 bath
1,613 sq ft
Covered Rear Porch
Covered Front Porch
9' Ceiling Height
Slab Pricing: $474,950
Unfinished Basement Pricing: $499,950


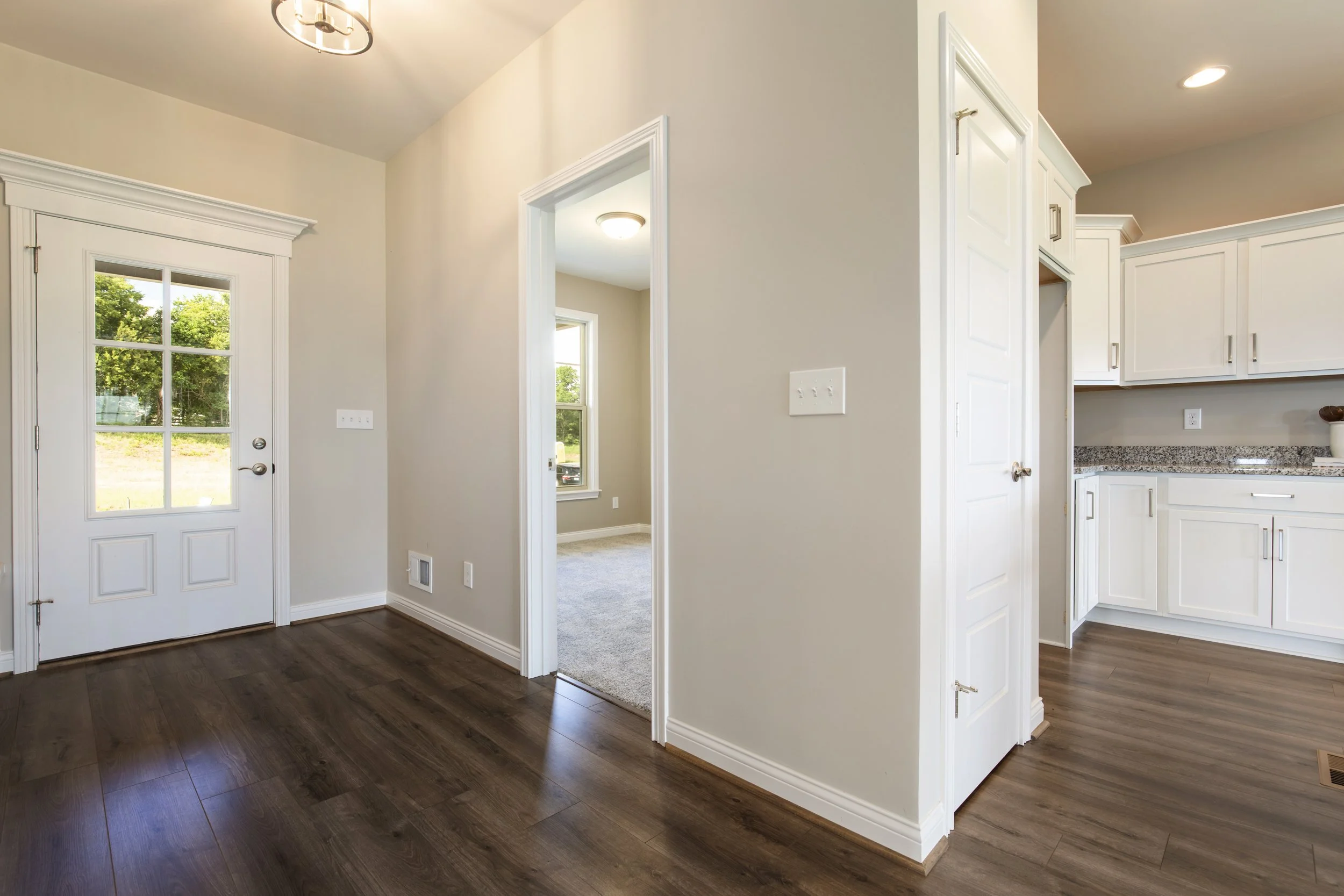






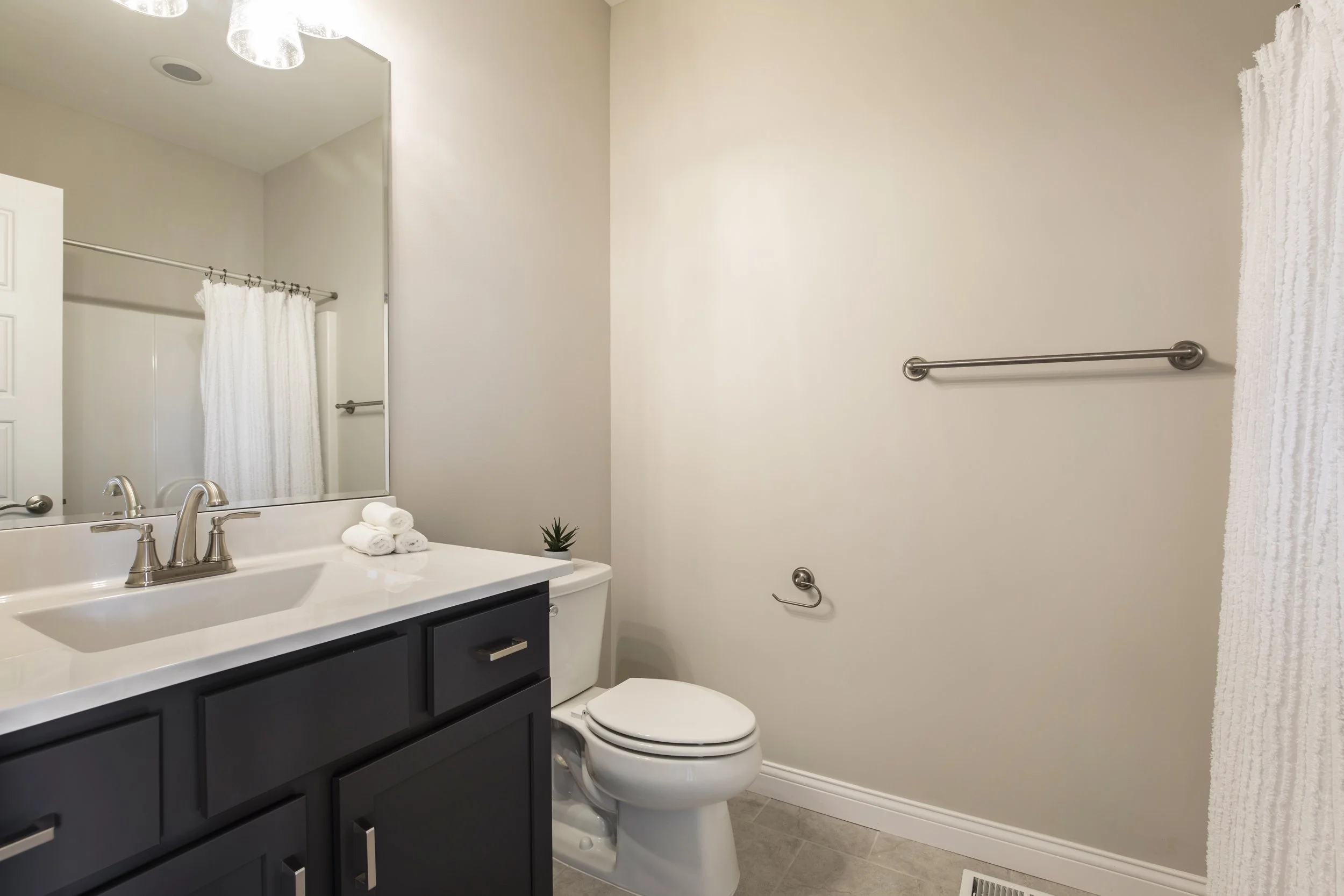



Note: Photos show a previous similar build, there may be changes and upgraded finishes shown from the original plan.
The Emerald
1.5 Story Plan
4 Bedroom, 2.5 Bath
2,360 sq ft
1st Floor Primary Suite
Large Pantry
9' Ceilings on Main Level
Slab Pricing: $519,950
Unfinished Basement Pricing: $554,950
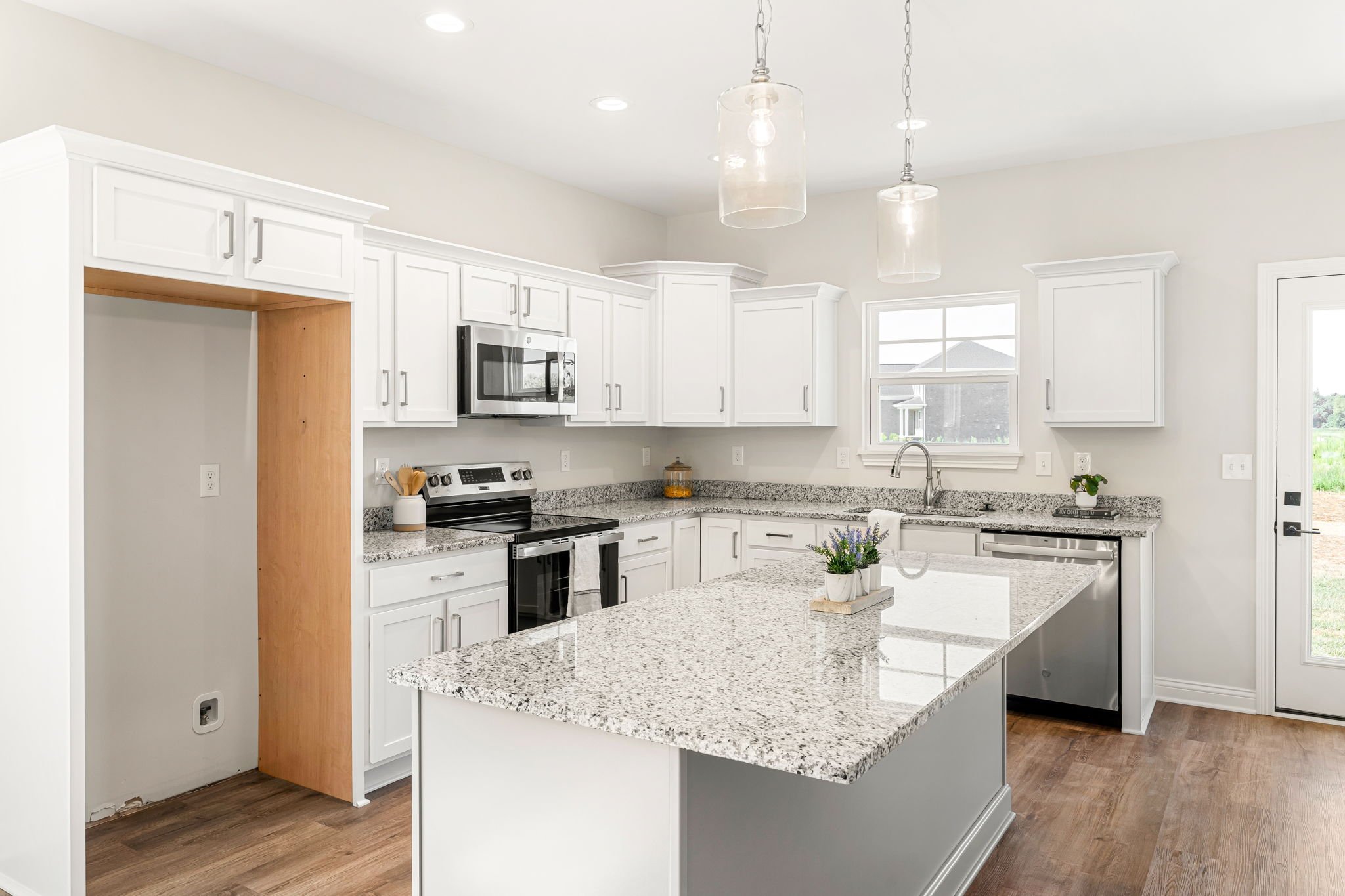











Note: Photos show a previous similar build, there may be changes and upgraded finishes shown from the original plan.
The Ruby
2 Story Plan #1
5 Bedroom, 3 Baths
2,435 sq ft
Covered Front Porch
9' Ceilings on Main Level
Slab Pricing: $509,950
Unfinished Basement Pricing: $544,950
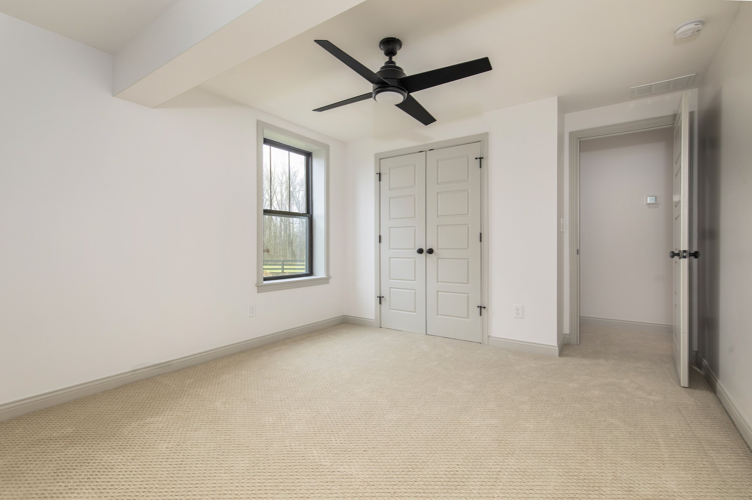
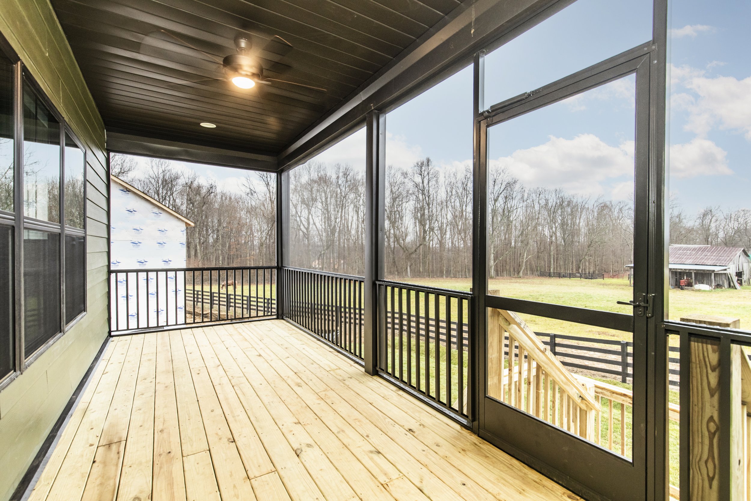
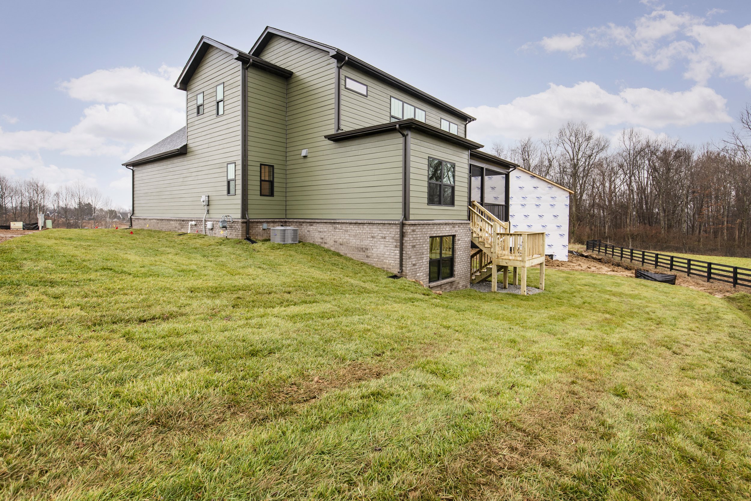
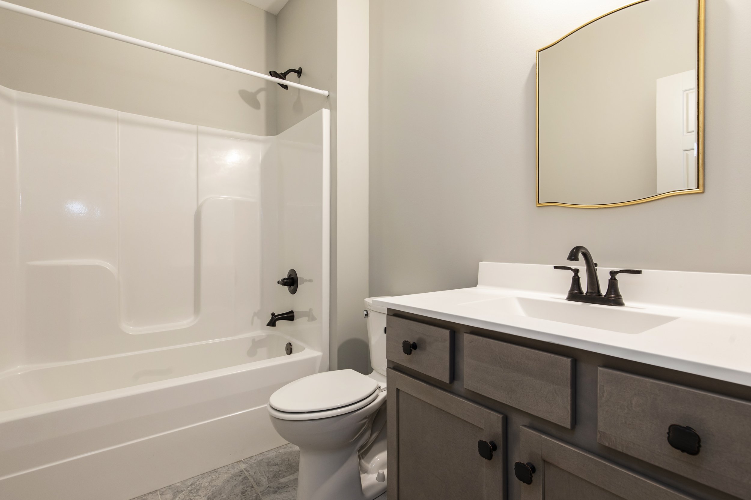
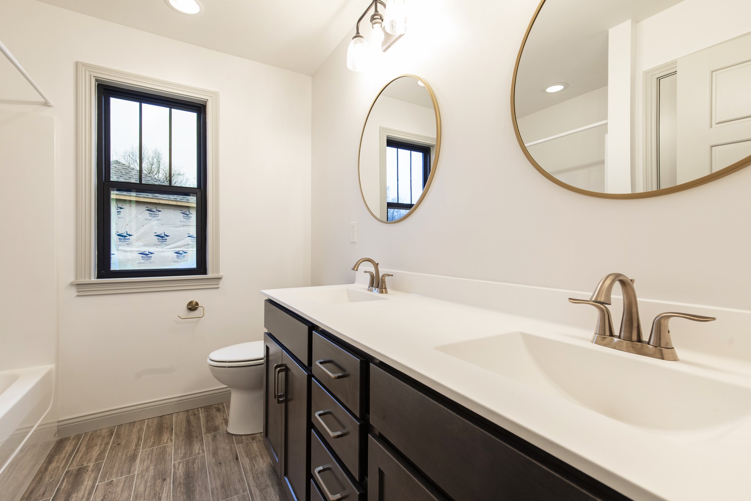
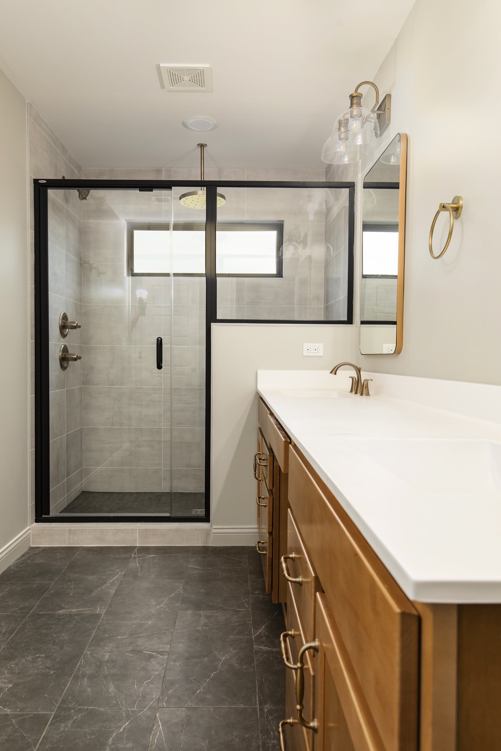
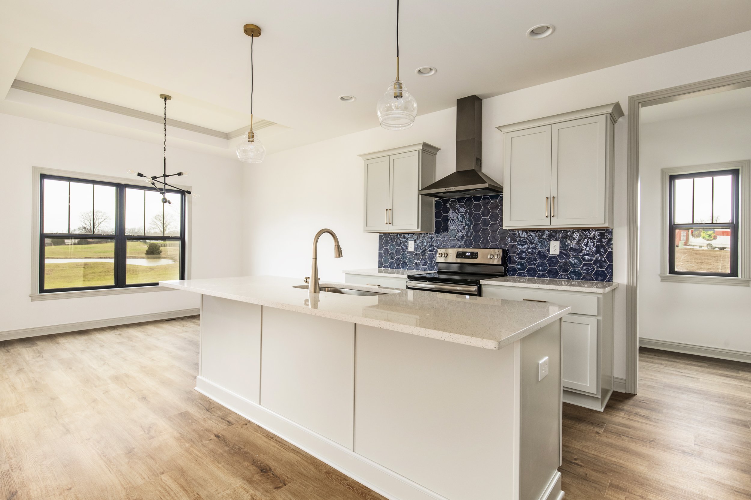
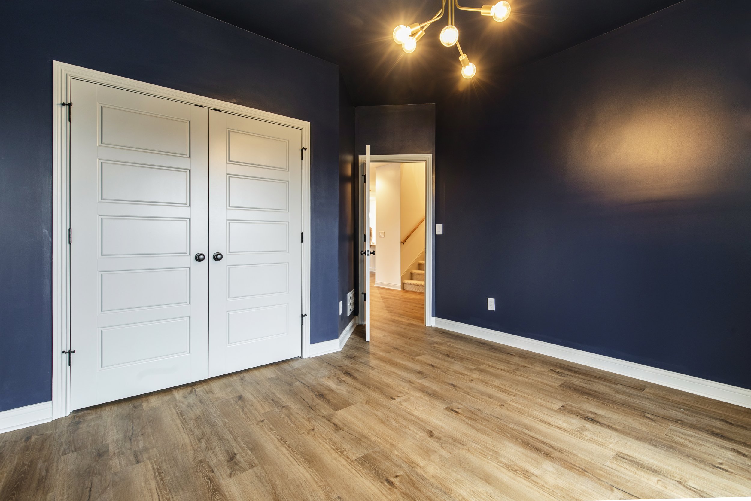
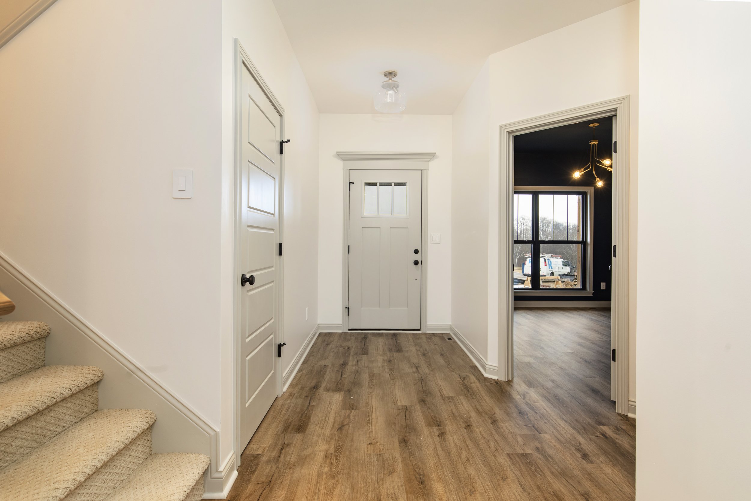
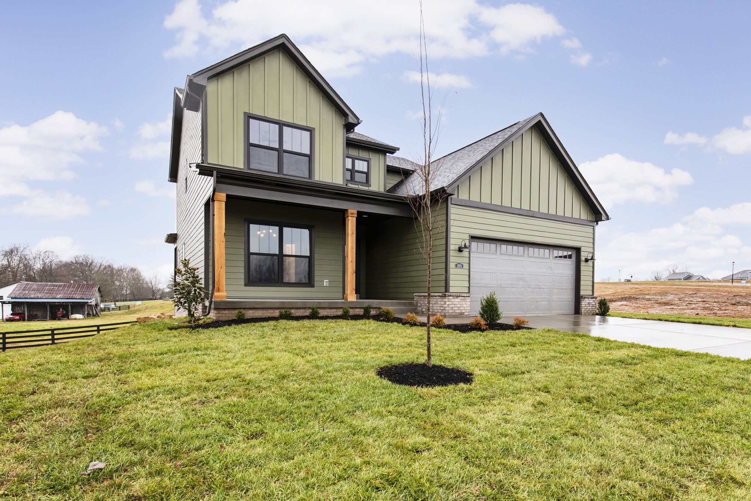
Note: Photos show a previous similar build, there may be changes and upgraded finishes shown from the original plan.
The Sapphire
2 Story Plan #2
4 Bedroom, 3 Bath
2,120 sq ft
9' Ceilings on Main Level
Slab Pricing: $464,950
Unfinished Basement Pricing: $504,950










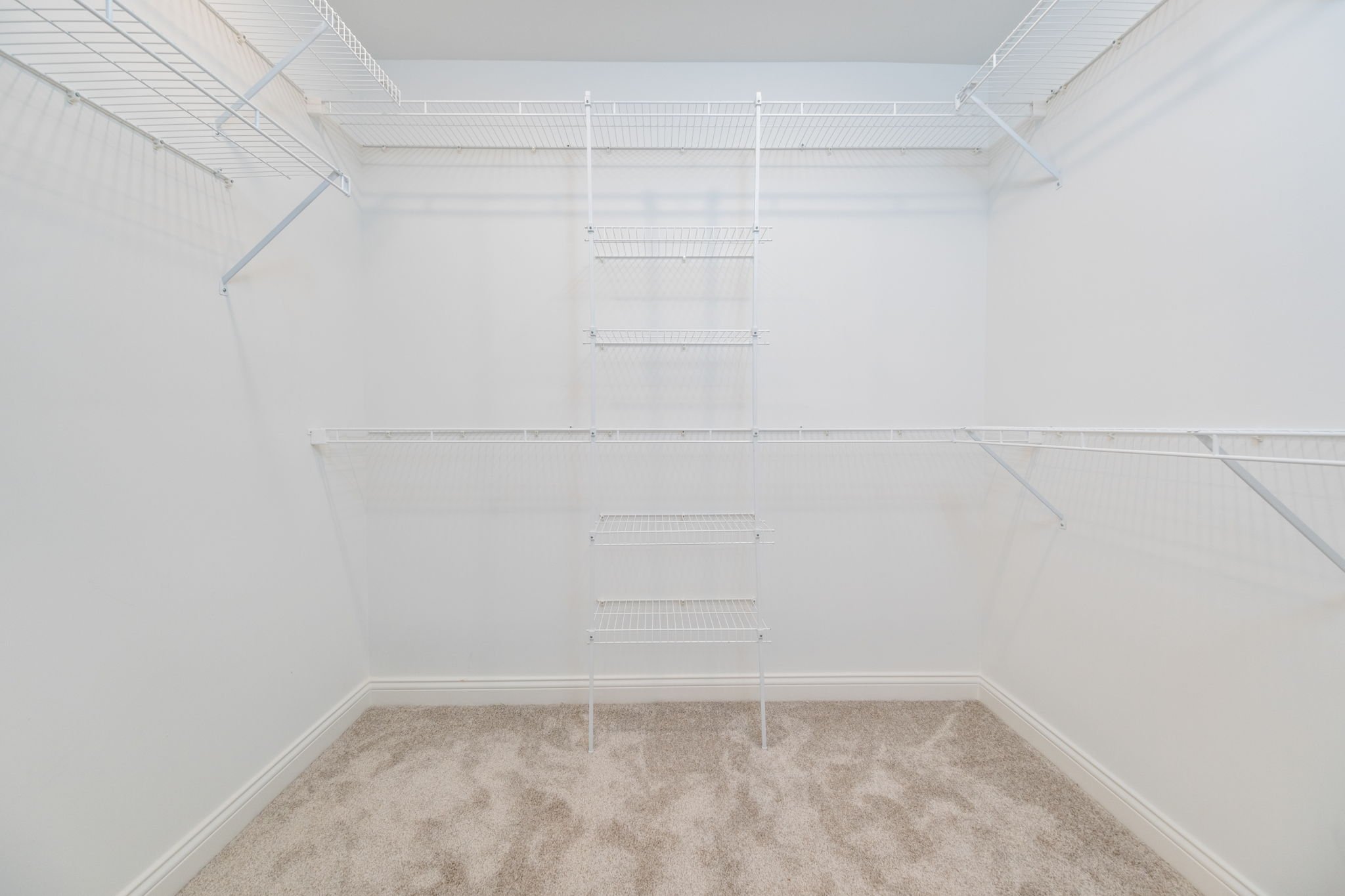

Note: Photos show a previous similar build, there may be changes and upgraded finishes shown from the original plan.






